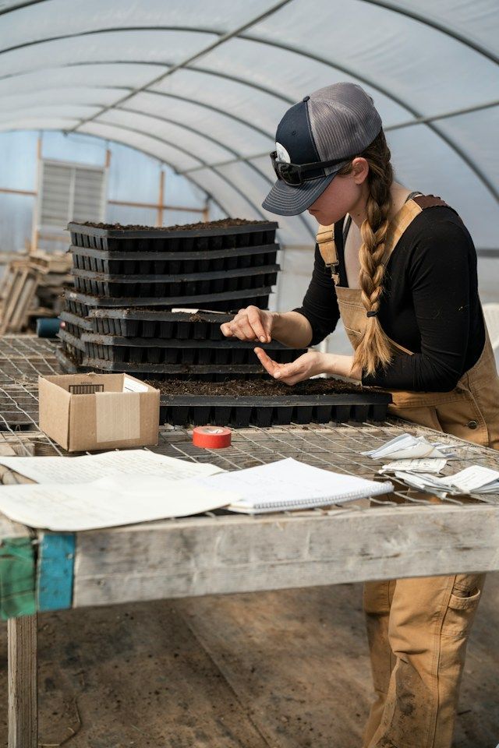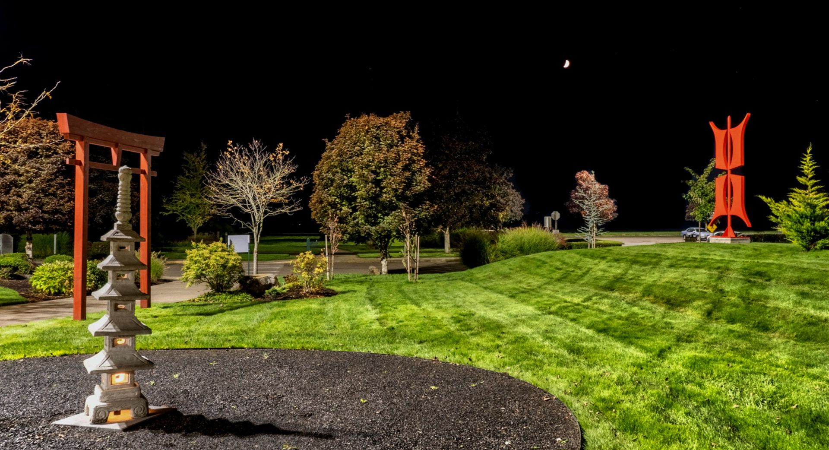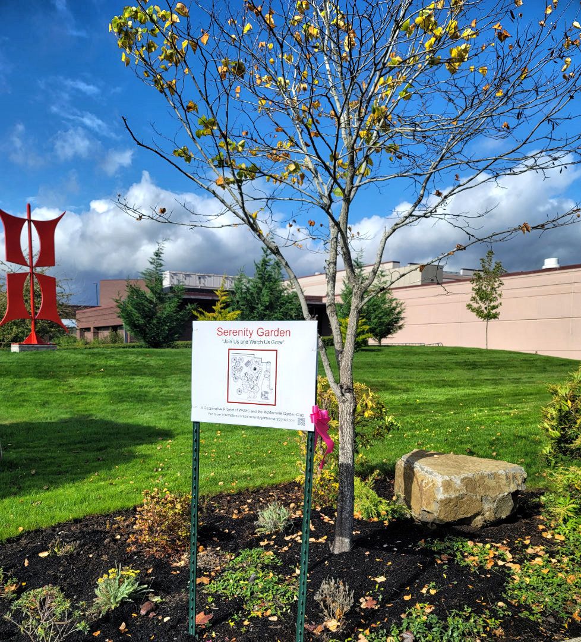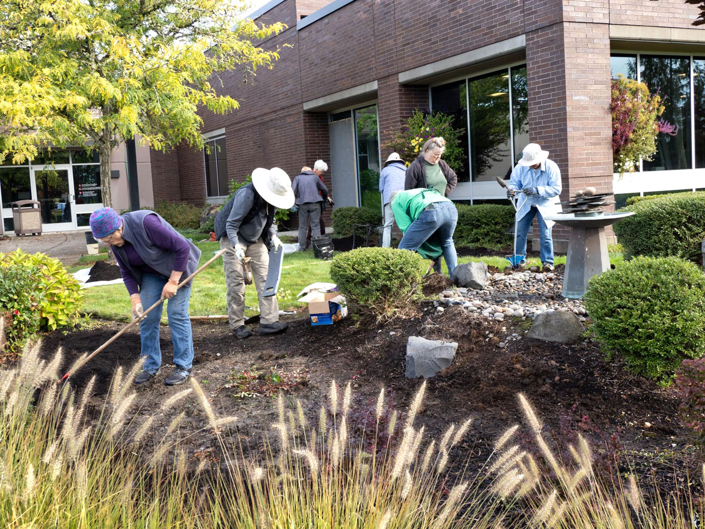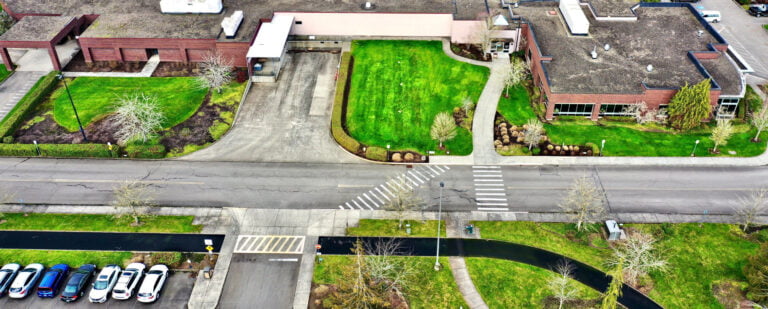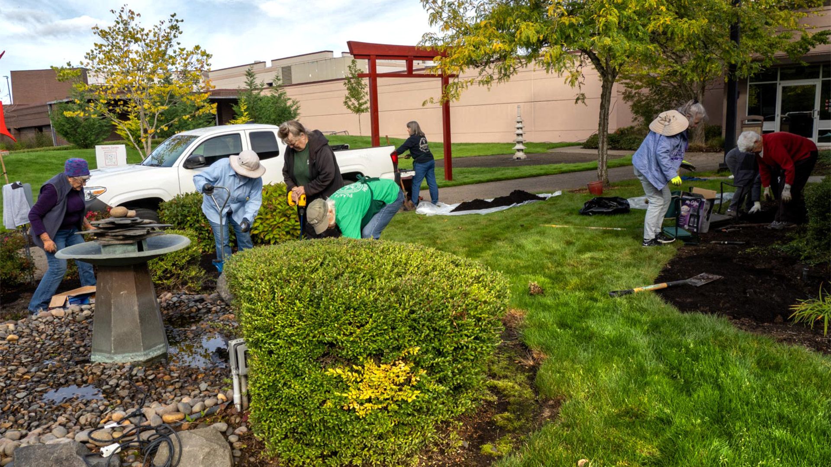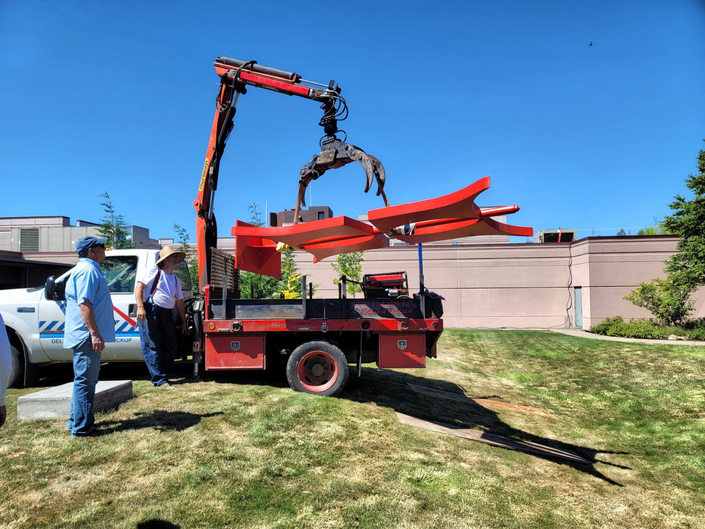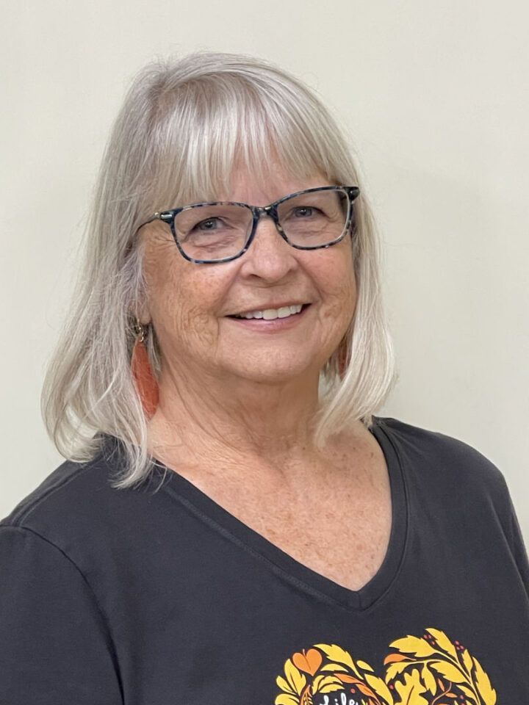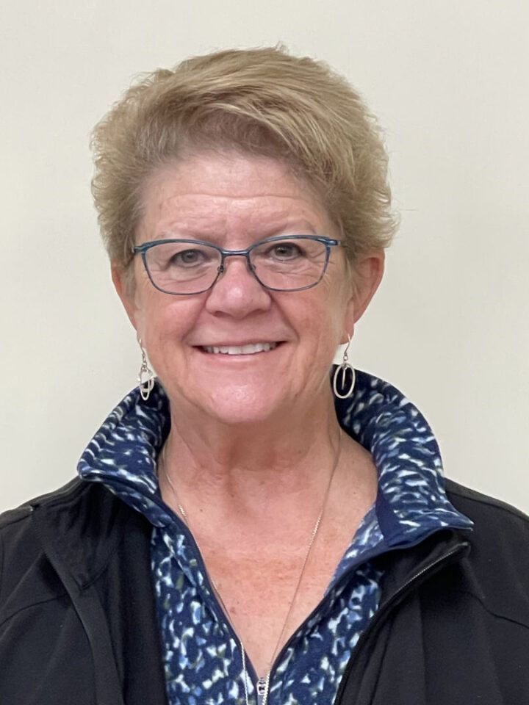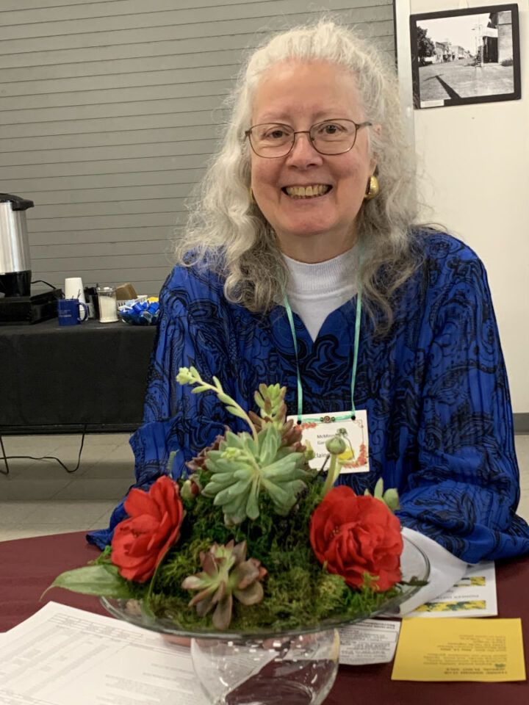Serenity Garden
The Serenity Garden is a multi-year project to provide a place of respite at the hospital for community members, patients, family, friends, and employees. Located near the Cancer Center, it will be funded by the McMinnville Garden Club, community contributions, and a partnership with WVMC.
Detailed information and contribution details follow.
Upcoming Serenity Garden Activities
Vision
The Serenity Garden at the Willamette Valley Medical Center is designed to enhance the well-being of the community, patients, their families, friends and WVMC employees through exposure to calm restorative effects of nature.
Mission
To provide our community’s hospital, Willamette Valley Medical Center, with a Serenity Garden which will be available for community access and to those served by WVMC as a respite for contemplation, relaxation, and healing of the mind, body, and soul.
The Serenity Garden at the Willamette Valley Medical Center is being developed by the McMinnville Garden Club in coordination with the WVMC through a five Phase Plan.
It is located adjacent to the WVMC’s south side and to the west of the Cancer Center. WVMC has graciously provided the site. Patients undergoing cancer treatments look directly at the Garden, also others who enter the South door of the facility as well as users of the community walking path located there.
Contributions, grants, and Garden Club funds will be used to purchase trees, shrubs, perennials, bulbs, grasses, a water feature, pathways, benches, a pergola, garden art and limited signage. Irrigation, lighting, and ongoing maintenance will be provided by WVMC.
This is to be a long-term project of the McMinnville Garden Club. Phase 1 began in the Spring of 2021 with flower baskets being placed outside the Cancer Center’s treatment windows which face the Serenity Garden site. Winter baskets were also installed in the Oct. of 2021 then again Spring ones in March 2022. These will be provided yearly. Phase 2 added trees in January of 2022 to help block the loading dock on the west side of the berm. More trees as well as boulders in December of 2022 were installed. Additional phases are being implemented as funds are available.
Current Serenity Garden Planning team members are Jan Clay, Linda Hansen, and Patty Sorensen (chair). The financial committee members are Stephanie Janik and Else Carpenter.
The site is located adjacent to the WVMC’s south side and to the west of the Cancer Center. Patients undergoing cancer treatments look directly at the garden.
Phases
The Serenity Garden is a multi-year project to provide a place of respite at the hospital for community members, patients, family, friends, and employees. Located near the Cancer Center, it will be funded by the McMinnville Garden Club, community contributions, and a partnership with WVMC.
Click to expand the sections below
Current Focus: 2022+
Phase 3
Coordinate and install the majority of the landscape plan projects in short increments.
To Do:
- Coordinate activities with WVMC and address irrigation issues/needs.
- Revise landscape plan to address the site’s excess water (2024+).
- Install 3 benches donated Dec. 2023 (2024).
- Complete section one of concrete pathways (2024).
- Add trees, shrubs, plants . (Spring 2024). – Funded by “Plant America Grant” from National Garden Club.
- Continue to write and submit grants/present PR programs to various groups.
- Facilitate pruning and removal of overgrown plants.
- Renovate plantings around current water feature once it is repaired by hospital.
- Ongoing: Spread bark dust and compost as needed.
Funding: Designated Garden Club funds; hospital; grants; public contributions/donations.
Finished:
- Researched donation options & developed donations acceptance letter and documentation.
- Added QR Code and Donate button on Serenity Garden section of website.
- Created presentations, support materials for publicity.
- Gave PR presentations to several organizations, at the local Farmers Market as well as TV coverage.
- Planted 3 Zelkova trees near the Serenity Garden sign to begin a grove.
- Coordinated the placement of large red art piece donated by the McMinnville Committee for Public Art with committee and WVMC.
- Removed hundreds of old daylilies with volunteers from middle/high school service groups.
- Planted 470 donated daffodil bulbs and added compost.
- Completed circular pressed rock area with 7-foot donated pagoda placed in the center.
- Added lighting for pagoda.
- Researched, designed, and then installed entry way arch created by a local artist.
- Researched the cost of six benches and purchased 3.
- Researched cost of concrete pathways. Will install as monies are available.
- Ongoing: add bark dust and plants.
Funding: Designated Garden Club funds; hospital; grants; public contributions/donations.
Future Phases:
To be revised in 2024 due to site conditions
Final Phase
- Create a wheelchair accessible covered seating area west of the south hospital door.
- Research costs/plan for pergola, concrete base, benches and connecting pathways.
- Coordinate stages of implementation.
- Continue plantings, bark dust and compost.
Funding: Garden Club; hospital; grants; public contributions/donations.
Completed Phases:
Phase 1: 2021 and Ongoing
Phase 2: Fall/Winter 2021-2022
- Initial berm plantings as per Serenity Garden landscape plan.
- Plantings and bark dust/compost additions.
- Planted 8 trees identified in the landscape plan on the west side berm to block the view of loading dock.
- Installed seven donated large boulders.
- Implemented PR/donation programs.
Funding: Garden Club, hospital, and public contributions/donations
Current Expenditures
| Funding | Amount |
|---|---|
| McMinnville Garden Club | $13,302 |
| Donations (Other Organizations) | $2,085 |
| Donations (Community) | $14,743.63 |
| Total Expenditures | $28,468.93 |
Future Expenditure Commitment
| Item | Amount |
|---|---|
| Flower Baskets (2024 +) | $1,100/yr |
Future Funding Needs
| Item | Amount |
|---|---|
Current Phase 3 to do: | |
| $6,390 + $1,000 more |
| $1,100 |
| $500 |
| $8,990 |
Possible Future Phase 4: | |
| $12,000 |
| $ 6,000 |
| $18,600 |
Total Estimated Need | $16,000+ |
Funding: Garden Club; hospital; grants; public contributions/donations.
Frequently Asked Questions (FAQ)
What is the history of the Serenity Garden Project?
In 2019 three members of the McMinnville Garden Club began researching developing and designing a local public garden project. The idea of a garden at the hospital near the Cancer Center was at the top of the list as two of the members had successfully completed cancer treatment and the other’s son had recently passed away from a rare form of leukemia.
How did you go about designing the Serenity Garden?
Our team visited multiple hospital gardens in the Willamette Valley noting what we felt made them successful and what their challenges were. In addition, we consulted with professionals who had previously worked on such gardens.
Most of these gardens were called a “Healing Garden”. The name “Serenity Garden” was selected for our project to match our vision statement which evolved to creating a peaceful respite for the public and those who found themselves involved in medical journeys.
We also were struck by how cluttered some gardens appeared. They contained lots of art, signs, and bright colors. To us this did not encourage users to enjoy a calm retreat. Therefore, we chose to limit art, memorial signs and keep the color palette simple.
We felt this did not encourage the type of calm garden we were striving to create. By limiting signage and not designating items as memorials we hoped the garden would allow users to relax and reflect.
Once our vision and mission statements were finalized, the garden club’s membership approved them, and we began our journey.
How did you select the Serenity Garden site?
With our basic plan developed, we approached the Willamette Valley Medical Center (WVMC) in McMinnville to ask them to partner with us to create the garden at their site.
After selecting the most appropriate site, an agreement was reached for this partnership project. The Serenity Garden would be located in an area viewable from the Cancer Treatment Center on the backside of the WVMC next to their southern entrance and across the street from their public walking path.
The garden club is very grateful to the WVMC for this partnership!
Who actually designed the layout of the Serenity Garden?
The original team worked with another garden club member whose background is in landscape design to formulate a basic concept for the garden’s plan. This allowed us to break the implementation plan into various phases and create a beginning budget knowing it would need to be adjusted as the landscape plan was implemented throughout the five phases.
Three additional garden club members volunteered to be on the Serenity Garden team and a financial team established.
The membership of the garden club is updated regularly about the project and also votes for support various parts of the plan. They have been actively involved in donating and working at the site.
How were the Serenity Garden development phases determined?
The Serenity Garden team worked to detail the opportunities and challenges of the site, funding options, and the communications necessary between the two partners for implementation. With these in mind, logical phases were developed to match the project’s vision and a feasible timeline. We are mindful that as we progress through the phases, revisions will need to be implemented as challenges present themselves.
Phase One added flower baskets near the treatment windows of the Cancer Center (which are replaced two times yearly). What has been accomplished by the end of 2023?
Phase Two began with the planting of trees at the top of the berm to block the sunken bay where large delivery and treatment vehicles parked. The placement of donated boulders and fresh bark dust in the flower beds were added in the Spring. Cleanups and various plantings occur throughout all of the phases.
Phase Three started when a large art sculpture installation was placed on site by the McMinnville Committee for Public Art. Next we added a circular seating area near the hospital entry with a large lit donated pagoda in the center. Then one hundred and seventy donated daffodil bulbs were planted in September. Finally, in the late Fall of 2023 the entry arch was installed.
Phases Four and Five are not expected to be accomplished quickly. Revisions and funding will determine our timeline. Please check our website listed below for additional information.
What are the next steps for the Serenity Garden?
In 2024 we plan to complete a section of the concrete pathway, install three donated benches, and plant a number of plants funded by our selection as a recipient of a National Garden Club’s Plant America grant.
Donated benches will be designated by a small plaque with the name of the family on the side of the bench. We have three more benches to purchase. The garden will also be on the 2024 Garden Tour as the Bonus Garden on June 9, 2024.
How is the Serenity Garden funded?
Many details are provided in the documents on this site, but our primary funding sources are:
- McMinnville Garden Club’s tour funds
- Hospital partnership components
- Local fundraisers
- Local and national grants
- Gifts from individuals
We also receive “donations of labor” from hardworking folks in our community for various projects.
Can I make a donation to the Serenity Garden Project?
Certainly!
If you would like to make your donation via credit/debit card, Donate Here
If you prefer using a check, it should be sent to:
McMinnville Garden Club Serenity Garden
PO Box 386
McMinnville, OR 97128You will receive a letter which can be used for your taxable dollars.
If you are a member of a service club that would be willing to have a presentation given at one of your meetings, please contact us below
Thank you for your support. We have a lot more we hope to achieve, as more funds become available.
Don’t forget to drive by the site to watch it develop!
How can I get involved with the Serenity Garden?
Just send us a note below and we’ll get you plugged in!
How much progress has been made on the Serenity Garden Project?
Phase Two began with the planting of trees at the top of the berm to block the sunken bay where large delivery and treatment vehicles parked. The placement of donated boulders and fresh bark dust in the flower beds were added prior to Spring.
Cleanups and various plantings occur throughout all of the phases.
Phase Three started with a large art sculpture installation was placed on site by the McMinnville Committee for Public Art.
Next we added a circular seating area near the hospital entry with a large lit donated pagoda in the center. Then one hundred and seventy donated daffodil bulbs were planted that September.
Finally in the late Fall of 2023 the entry arch was installed.
Serenity Garden Project Leadership
Get In Touch
questions
- Would you like to volunteer?
- Just need information?
send us a note
